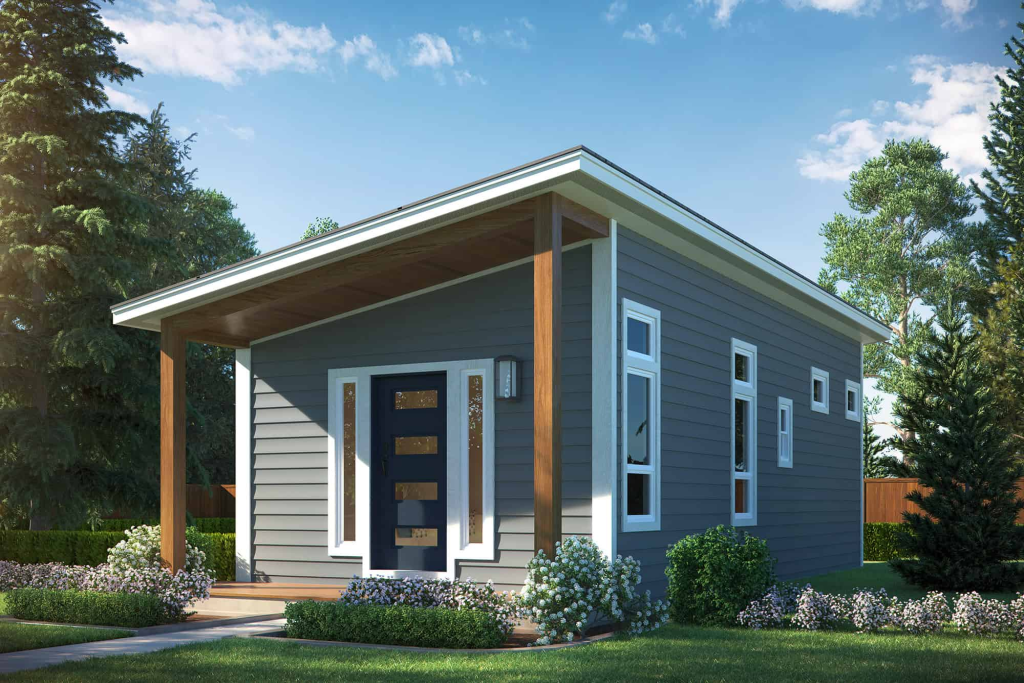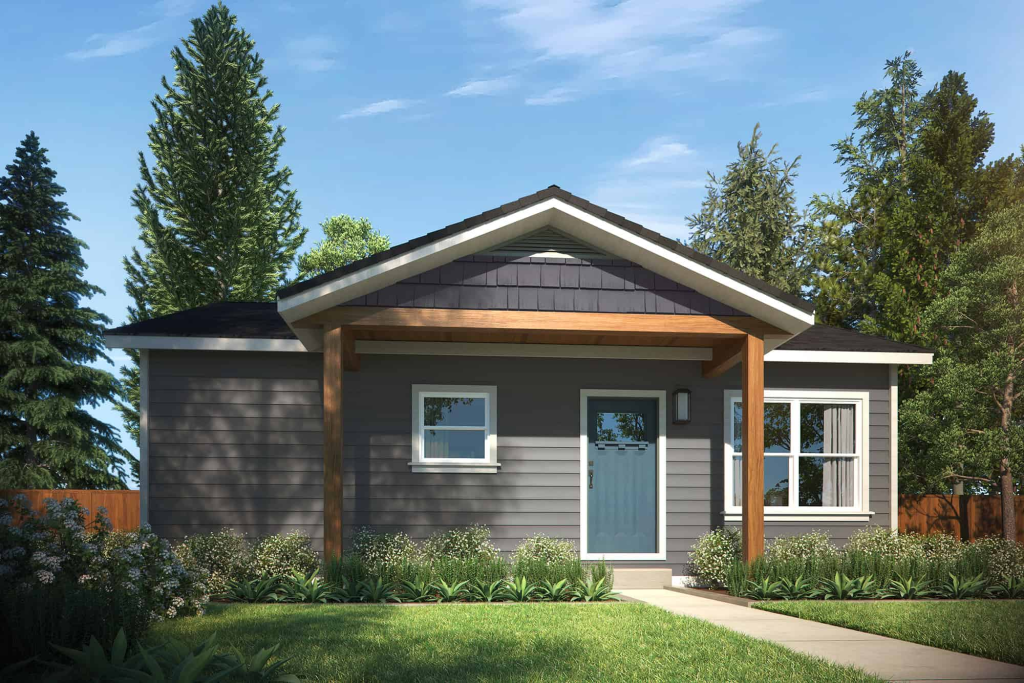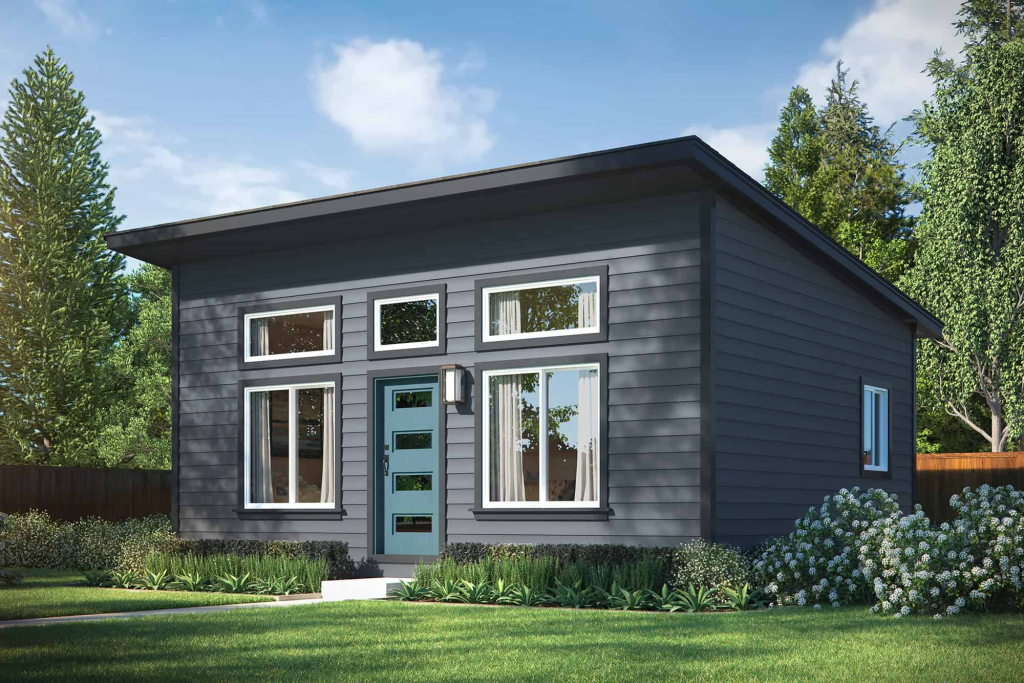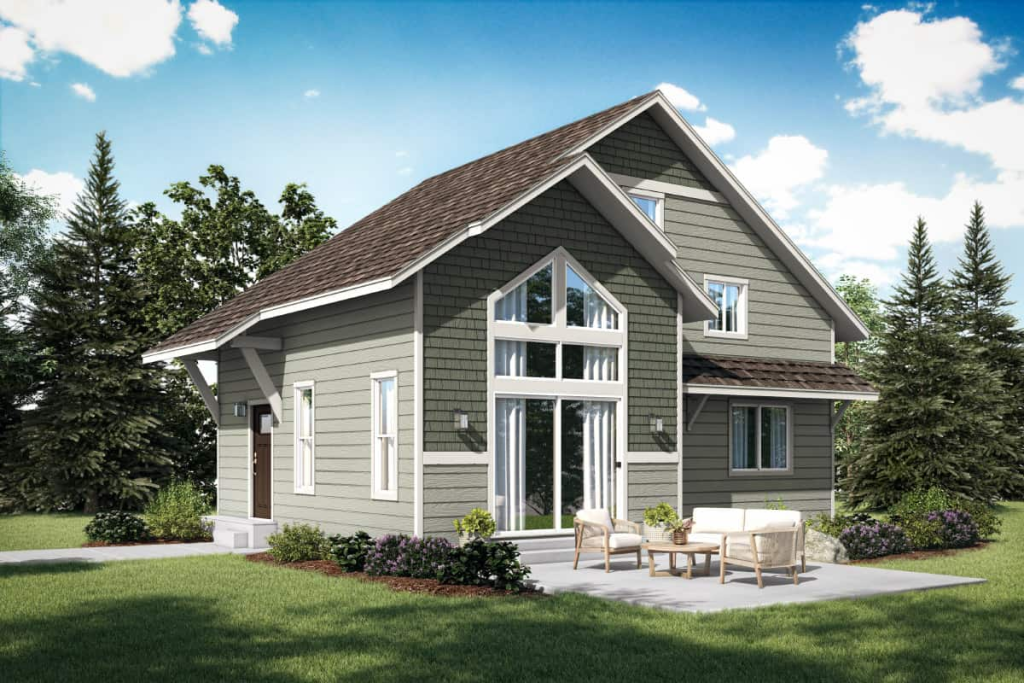Dive into The Best ADU Design Ideas of 2025, where innovation meets practicality. You’ll discover the future of home living through sustainable practices, space-efficient solutions, and modern aesthetics. Each design idea is a gateway to a lifestyle that embraces eco-friendliness, accessibility, and the latest smart technology. Keep reading to explore how these trends are setting new standards in accessory dwelling units.
Whether you’re planning a backyard rental or a multi-generational suite, these ADU design trends give you practical inspiration and proven examples from real floor plans. Let’s break down what’s working in 2025 – and what homeowners actually want.
Sustainable Living Designs
Sustainable living designs are no longer optional in 2025 – they’re the baseline. True Built Home integrates sustainability into every build, starting with energy-efficient features like high-performance windows, LED lighting, and raised-heel trusses for better insulation. Many of their ADU plans, like the Ocean Shore and Kingston, come standard with durable lap siding and low-flow Moen faucets that help reduce water and energy usage. The Pacific plan, with its simple footprint and optimized ventilation, is a smart pick for homeowners focused on environmental impact without sacrificing comfort or quality.
Integrating solar energy and green roofs stands at the forefront of promoting sustainability. Solar panels significantly lower electricity bills and minimize carbon footprints. Green roofs, on the other hand, improve air quality and offer natural insulation. They create a habitat for wildlife, adding a layer of biodiversity to urban settings.
Natural lighting and efficient ventilation play a pivotal role in eco-design. Large windows and skylights reduce the need for artificial lighting during the day, while cross-ventilation systems ensure a fresh air supply. This strategy reduces energy consumption and enhances the living quality within the ADU.
Innovative rainwater harvesting systems are revolutionizing water conservation. These systems collect rainwater for reuse in irrigation and flushing toilets, significantly reducing water waste. They exemplify how modern technology can be harnessed to support sustainable living practices.
Build your sustainable ADU with True Built Home today. They are at the forefront of integrating these sustainable practices into their designs, ensuring your ADU is a place to live and a step forward in environmental conservation.
Space-Efficient Layouts and Solutions

True Built Home’s ADU floor plans prove that smart design can make even modest footprints feel spacious. Take the Fircrest plan, for example, at 495 sq. ft., it includes a full kitchen, bathroom, bedroom, and living area in a clean, open layout. Larger plans like the Pacific or Shasta expand on this with dedicated dining space, multiple bedrooms, and still keep the layout simple and efficient.
Most of our ADUs feature open-concept living areas to create a more unified space that feels bigger than the square footage suggests. Select plans also include integrated kitchen and dining nooks, stacked laundry areas, and space-saving hallway closets or pantry cabinets.
Need flexibility? Our Keyport and Ruston plans are ideal for compact lots, offering creative footprints under 750 sq. ft. that include all the essentials, without feeling cramped. Optional upgrades like vaulted ceilings, covered patios, or loft additions (custom) also enhance functionality without adding to the foundation size.
Whatever your lifestyle or lot constraints, these space-smart layouts give you options. From cozy studios to two-bedroom designs, every square foot is designed to pull double-duty with zero wasted space.
Incorporating Outdoor Elements

Outdoor living isn’t an afterthought in True Built Home’s ADU designs—it’s baked into the plans. The Lynnwood ADU features a full-width covered porch, creating a perfect spot for morning coffee or evening unwinding. The Shasta plan adds a larger patio-ready footprint, ideal for small garden furniture or BBQ setups.
Plans like the Ocean Shore and Keyport embrace indoor-outdoor flow through open layouts that lead directly to backyard areas. Many homeowners upgrade these designs with sliding doors or optional decks, turning a simple exit into an extended living space.
For compact lots, even a small gravel courtyard or side yard nook can feel intentional with the right design. Our homes are built with these outdoor integrations in mind, including proper overhangs, lighting, and space allowances for landscaping or privacy screens.
From outdoor-ready electrical setups for string lights or heaters to layouts that allow direct backyard access from living rooms or kitchens, our ADU plans are built to make the most of the Pacific Northwest’s seasonal beauty.
With True Built Home, you’re not just adding square footage; you’re unlocking usable outdoor space that’s personal, private, and functional all year round.
Modern and Minimalist Aesthetics

True Built Home’s ADU lineup includes several plans built around modern and minimalist aesthetics, clean lines, smart footprints, and no wasted space. The Centralia ADU, with its simple rectangular layout and gable roof, is a top pick for homeowners who want sleek curb appeal without excess. Its open floor plan and large windows create a bright, uncluttered feel inside.
Plans like the Fircrest and Ocean Shore also lean minimalist, offering straightforward layouts and understated elegance. These homes ditch unnecessary partitions in favor of open living spaces that feel larger than their footprint. Details like flush cabinetry, neutral palettes, and efficient lighting layouts reinforce the clean aesthetic.
For those wanting a bit more edge, the Seaview plan brings a contemporary vibe with its angled roofline and geometric accents. Homeowners can further personalize finishes with True Built’s upgrade options – think matte black fixtures, slab cabinets, and stone-look countertops that match the minimalist vision.
Minimalism isn’t about less for the sake of less; it’s about choosing wisely. These plans show how intentional design choices can deliver beautiful, functional spaces that feel calm, modern, and built to last.
Accessibility and Universal Design

True Built Home offers several ADU plans that naturally align with accessibility and universal design principles. The Shasta plan, for instance, features a one-level layout with wide-open hallways and entry points – ideal for aging in place or accommodating mobility aids. Its spacious bathroom layout can easily support a walk-in shower or grab bar installation.
The Centralia and Keyport ADUs also lend themselves well to universal design. Both have open living areas with minimal thresholds, making navigation easier for residents of all physical abilities. These plans can be modified with zero-step entries, wider doorways, and accessible kitchen layouts to meet ADA needs or simply to future-proof the home.
Thoughtful details like lever-style door handles, raised outlets, lowered light switches, and wheelchair-clear cabinetry can be added to most True Built Home designs. These elements improve ease of use for everyone, from kids to seniors, and create a home that’s safe, functional, and built for all stages of life.
Whether you’re planning for multigenerational living, recovering from an injury, or preparing for long-term aging in place, True Built Home can help you design an ADU that’s welcoming, flexible, and built to evolve with your needs.
Plan your accessible ADU project with True Built Home, where expertise in accessible design principles ensures that your ADU is beautiful and fully functional for people of all abilities. Their commitment to accessibility means that every ADU project is designed with the future in mind, guaranteeing a welcoming and adaptable space.
Smart Technology Integration
True Built Home’s latest ADU offerings reflect the growing demand for tech-forward living spaces. Plans like the Keyport and Briarcliff are well-suited for smart home integration, featuring open layouts that accommodate discreet wiring and device placement without compromising design.
Popular upgrades include smart lighting, thermostat, and security systems that can be controlled remotely via smartphone. These additions are perfect for homeowners looking to monitor energy use, maintain climate control, or check in on their property while away.
For remote workers, ADUs like the Stillwater and Clarkston offer built-in nooks that convert easily into dedicated home offices. Add gig-speed internet and a smart hub, and these spaces become productivity-ready with minimal effort.
Many homeowners also add voice-controlled assistants, smart kitchen appliances, and even AI-powered fitness equipment to create a fully modern experience. These features boost day-to-day comfort and align with the evolving lifestyle of tech-savvy residents.
Whether you’re building a rental, guest suite, or personal retreat, True Built Home makes it easy to future-proof your ADU with smart tech that blends seamlessly into the design.
Future-Forward ADU Designs by True Built Home

The journey through The Best ADU Design Ideas of 2025 reveals a future where functionality, style, and sustainability converge. Partnering with True Built Home brings these modern ADU concepts to life and assures a blend of innovation and practicality.
True Built Home continuously adapts its plans to reflect what homeowners actually want – smarter layouts, lower energy use, and flexible living. Many of their newer designs, like the Stillwater or Briarcliff, are built with future adaptability in mind: open zones that can convert to office, nursery, or hobby space depending on life stage. Other plans feature options like prewired smart hubs, solar compatibility, and energy-efficient framing techniques designed to meet the latest code updates.
They’ve also worked with clients on custom tweaks to accommodate multigenerational setups, side-yard ADUs with narrow setbacks, and aging-in-place upgrades; proving that a good plan isn’t fixed, it’s built to flex. Whether you’re prioritizing tech, comfort, or resale value, True Built Home is designing ADUs that aren’t just modern for 2025; they’re ready for the decade ahead.
Connect with True Built Home to transform your vision into reality and step into a future where your home is a testament to cutting-edge design and sustainable living.
